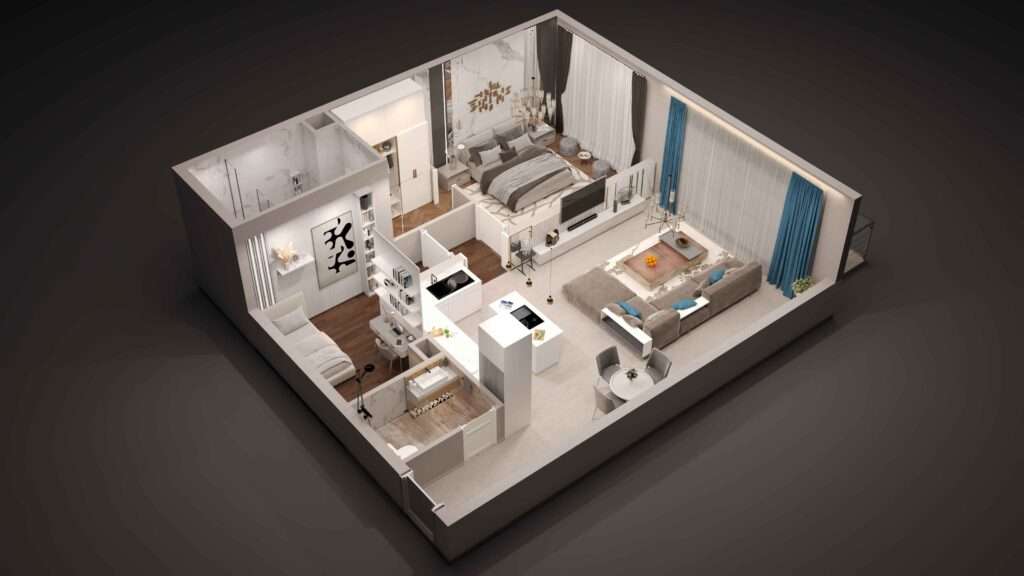
Professional 3D Floor Plan Rendering Services
A meticulously designed 3D floor plan is crucial for accurately showcasing architectural layouts with precision and realism. Our professional 3D floor plan rendering services offer a highly detailed and visually compelling representation of residential, office, and commercial spaces. By transforming blueprints into immersive visuals, we help architects, real estate professionals, and interior designers make informed design decisions, enhance client presentations, and streamline project approvals. With lifelike renderings, our services ensure clarity, efficiency, and a superior understanding of spatial arrangements before construction begins.
Transform Your Floor Plan into a 3D Model
Traditional flat, 2D drawings often lack the depth and realism needed to fully understand a space. Our professional floor plan to 3D model services bridge this gap by transforming standard layouts into highly detailed, immersive visualizations. From precise room configurations to accurate furniture placement, our 3D models provide a clear, lifelike representation, enabling better design refinements and decision-making. Whether you’re a homeowner, architect, or real estate developer, our 3D floor plans bring concepts to life, enhancing project planning, client presentations, and marketing efforts.
Detailed & Realistic 3D Home Floor Plans
Our 3D home floor plans provide a highly accurate and visually compelling representation of residential and commercial spaces, ensuring every detail is captured with precision. Utilizing advanced 3D rendering technology, we bring house plans to life by showcasing dimensions, textures, and intricate design elements with clarity. This realistic visualization helps homeowners, architects, and developers make well-informed decisions, streamline project planning, and avoid costly design changes before construction begins. Our services enhance communication, improve client presentations, and facilitate a seamless design process.
Virtual Floor Plans for an Immersive Experience
Take property visualization to the next level with our virtual floor plans and interactive 3D models. Designed for real estate agents, architects, and developers, our services provide a highly detailed and immersive way to showcase properties. These dynamic visualizations enhance client engagement, improve buyer interest, and offer a clear representation of spatial layouts. Whether you are marketing a property or presenting a design concept, our virtual floor plans ensure accuracy, clarity, and a strong visual impact.
Why Choose Our 3D Floor Plan Services?
-
High-Quality Renderings: Our 3D designs ensure precision, depth, and clarity.
-
Customization Options: Tailor every detail to match your unique vision.
-
Fast Turnaround Time: Get your 3D floor plan ready within a short timeframe.
-
Professional Expertise: Our team specializes in architectural visualization for various industries.
FAQs:
What is 3D floor plan rendering?
3D floor plan rendering is a digital visualization technique that transforms 2D architectural drawings into realistic 3D models, allowing clients to see layouts, textures, and spatial arrangements more effectively.
What is the purpose of a floor plan?
A floor plan serves as a blueprint for designing and constructing spaces. It provides a structured view of the layout, including room sizes, walls, and functional areas, ensuring efficient space planning and better decision-making.
